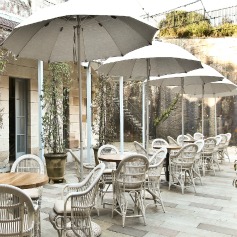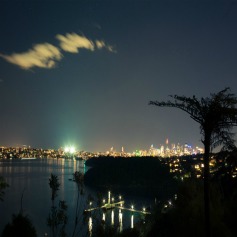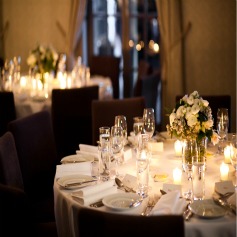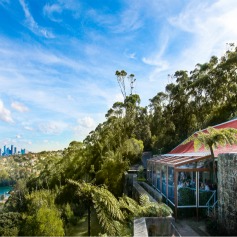Gunners Barracks
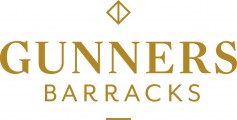
Event and function venue is set in secluded national park in Mosman, Gunners Barracks combines the very best of old and new. Think venerable colonial home with a Tuscan-inspired light design palette that has created extraordinarily fresh, modern spaces. It’s a wonderfully inviting enhancement of the heritage of this iconic 142 year old building. And whatever your corporate or private function, with our customisable indoor and outdoor floor plans, we can accommodate you. All this combined with glorious Sydney Harbour views, superb food and wines and expert planning and service. No wonder Gunners Barracks has become a premier event destination Australia-wide.
Part or all of Gunners Barracks is exclusively available for your corporate or private event, without noise restrictions or interruptions.
Matchless features
- A superb piece of Sydney’s history, beautifully restored and modernised
- Breathtaking Sydney Harbour views
- Surrounded by pristine national park in Mosman
- Intimate ambience, with unique warmth and welcoming charm
- Four different areas, both indoor and outdoor, completely customisable
- World class dining, seamless service and comprehensive event coordination
Location and Directions
End of Suakin Drive,
Georges Heights, NSW 2088
GETTING HERE
By Car
Head towards Taronga Zoo, take Military Road through Mosman shops. Turn left onto Middle Head Road at the roundabout. Continue along this road, turn right into Suakin Drive. Follow this road right to the end. Turn right onto Commonwealth Avenue and you will find parking available on the left. On foot, then proceed down the stairs located at the end of the car park, along the driveway and straight into the entrance of Gunners’ Barracks. Disabled parking is available.
By Bus
244 bus from Sydney CBD
Food & Service
Inspired food, wines to match
Gunners Barracks Executive Chef Nathan Darling’s recipe for his fabulous food is simple: premium, freshest quality produce cooked with love and a dash of fun. It’s certainly a successful one – the Englishman and his team are renowned for their honest, unpretentious food and bold flavours. His mouth-watering menus draw on British and French influences, reflecting his 15 years’ experience in leading Sydney restaurants including Otto Ristorante, Public Dining Room and Sails on Lavender Bay among them. Nathan and his team bake fresh bread daily and their delectable petit fours are all handmade on the premise. They love a creative brief, so if you’re after a menu with some delicious innovations and service with a flourish, look not further than Gunners’ Barracks.

Kelly Simmons, Venue Manager
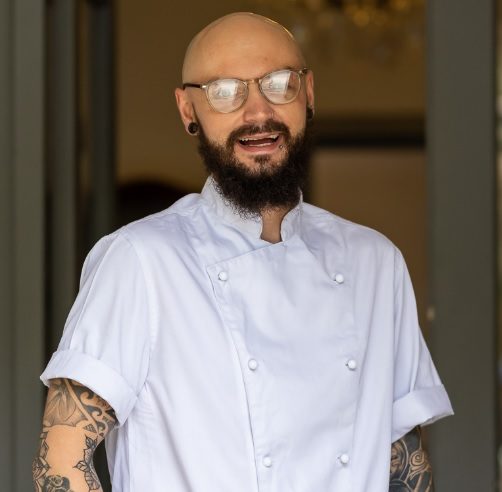
Max Digance, Head Chef
Expert team, impeccable service
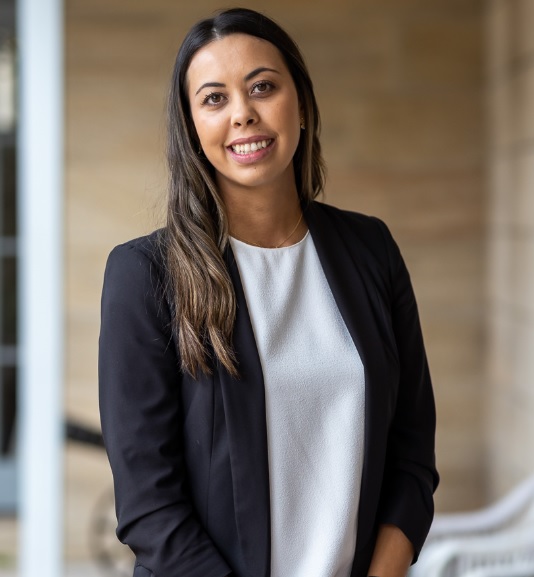
Max Digance, Head Chef
Cooking with the freshest of locally sourced produce and having fun while doing it is Max’s approach. Taste his food and you’ll agree – it’s a very successful recipe!
Kelly Simmons, Venue Manager
Highly experienced, Kelly heads up our in-house team of food and beverage professionals, making sure your event goes without a hitch.
Kylie Sutton, Venue Sales Manager
Jasmine Massey, Event Sales Coordinator
Hayley Binet, Event Sales Coordinator
Our expert sales and events coordinating team are with you every step of the way, ensuring the total success of your event.


